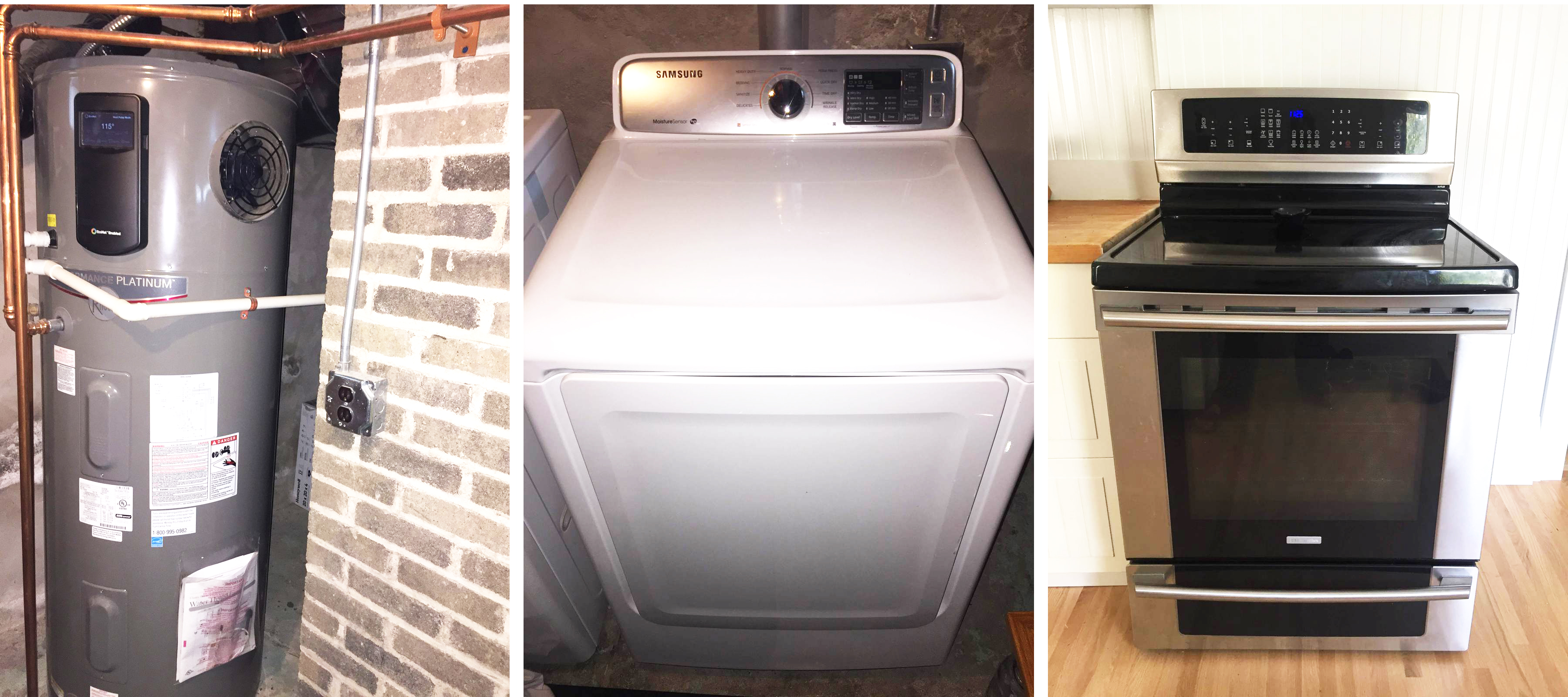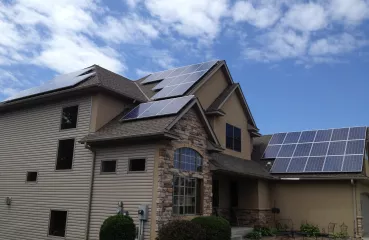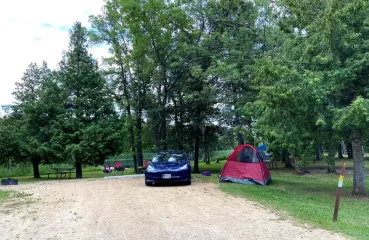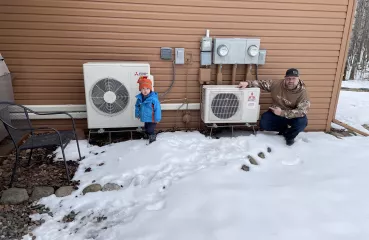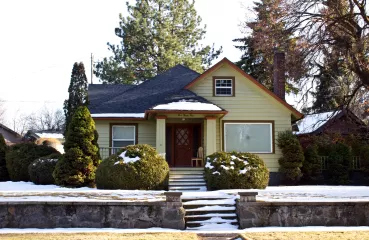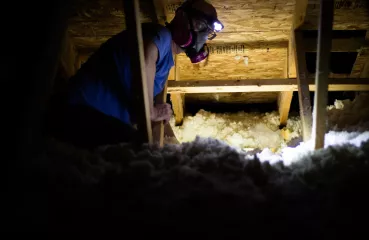When Karie and Drew started planning an addition to their home in the summer of 2018, the timing made sense to invest in a new HVAC system and electric water heater.
Given existing ductwork in the home, they explored whether a central air source heat pump (ASHP) could work for them. ASHPs use electricity to both cool and heat a home, working like air conditioners to cool and then in reverse to move warmth from outside air into the home to heat. These units heat homes up to three times more efficiently than forced air and electric resistance heating systems.

Karie remembered first learning about ASHPs during a home tour they took, as the family was looking for design inspiration.
“One of those homes on this tour had a really cool setup with a central air source heat pump and some split units on the wall. They had also retrofitted their home, so we saw how it could be done efficiently,” Karie said.
With advancements in cold climate ASHP technology in recent years, these systems are starting to be used throughout Minnesota, but more work is needed for widespread adoption. Education about ASHPs and their benefits can improve awareness of both contractors and consumers.
The Johnsons pointed out this need for greater awareness. Many of the contractors the family spoke to in the Twin Cities were not familiar with ASHP systems. Some even lobbied against them or suggested maintaining a gas backup, which would have added costs to the project and defeated the purpose of the family’s decarbonization goal.
To realize their vision, the family kept advocating for what they wanted.
“We kept asking, ‘If it’s possible, why not?’” Karie said. “This ASHP system would be cleaner and greener going forward, but we only found one person who was willing to go along with this vision. It seems contractors may have a ways to go, so it’s super important that consumers are aware and know that this is possible.”
Fortunately, the Johnsons found an HVAC contractor with Minneapolis Saint Paul Plumbing Heating Air, Inc., who was willing to work with them to plan an ASHP system for their home. That design was a two-zone system: a central system for the home’s main floor with its new addition and a wall-mounted, ductless or mini-split unit in the home’s half-story upstairs, which runs independently.
During the construction and installation process, the family also upgraded the home’s insulation, which further reduced drafts and saved energy.
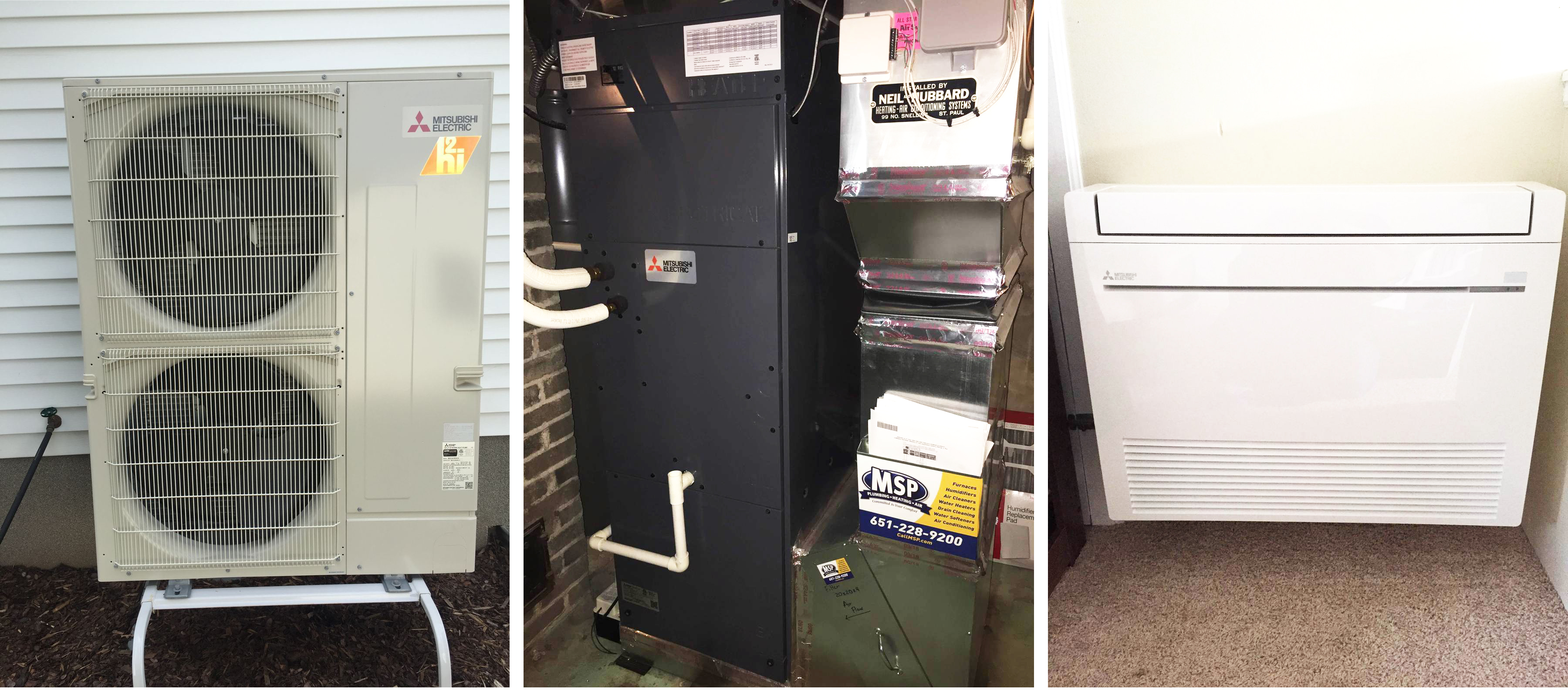
Pictured: Air source heat pump outdoor unit (left), indoor central unit in the basement for the main floor (center), and indoor mini-split unit in the upstairs (right).

