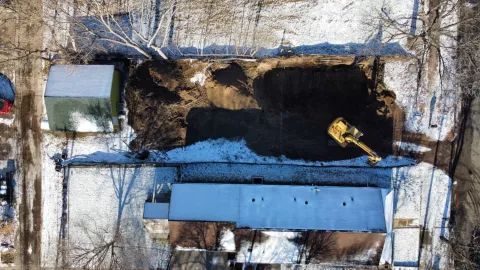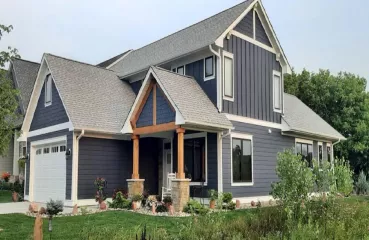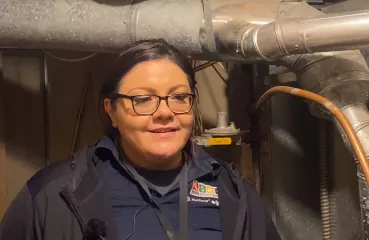Lassiter: We faced a few challenges in this project. The first challenge was getting the trades people trained up. This isn't just about learning new installation techniques for new products. 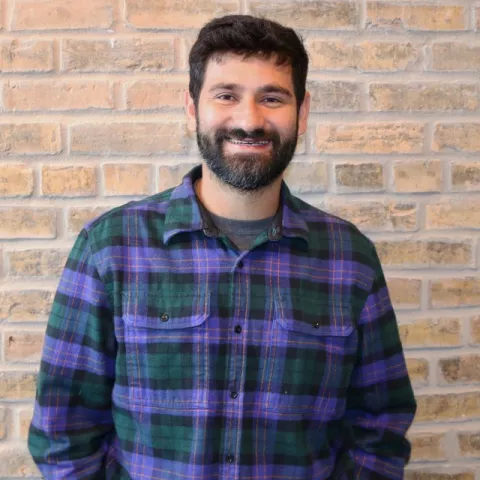 The real hurdle was the mindset change. Building a passive house requires 100% of your attention, 100% of the time. In typical building projects, there are phases where you can coast. You can’t do that with a passive house, especially not on your first try with subcontractors who haven't done it either.
The real hurdle was the mindset change. Building a passive house requires 100% of your attention, 100% of the time. In typical building projects, there are phases where you can coast. You can’t do that with a passive house, especially not on your first try with subcontractors who haven't done it either.
The second challenge was the paperwork, specifically submittals. Residential builders aren't usually big on paperwork, even the legally required kind. Adding product submittals on top of that was tough.
The third challenge was dealing with substitutions. Passive house construction has tight requirements for energy usage, so if a product is specified, it needs to be installed as planned. However, substitutions are common in residential construction. Any substitution must be approved by the Certified Passive House Consultant, and the WUFI model (a tool for analyzing heat and moisture transiency) must be updated, which is time-intensive for everyone involved. Moving to the prescriptive path should help alleviate some of these burdens.
Finally, the fourth challenge was plan review and dealing with building officials. While our onsite inspections went smoothly, getting the building plans approved was a nightmare. Even with stamped engineered drawings, we faced significant resistance. We had to educate the code officials about the International Residential Code and the specifics of our plans. In the end, they didn’t want the burden of ensuring the building was constructed to the plans and imposed a Special Inspection and Testing requirement on us. This isn’t typically done at the residential level, so we had to shoulder the cost of having the Engineer of Record certify everything.

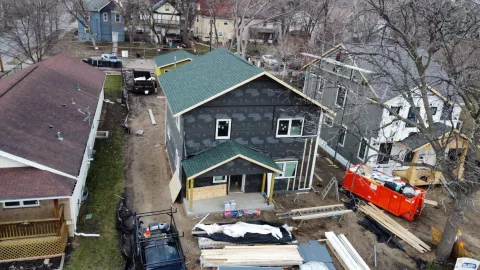
 The real hurdle was the mindset change. Building a passive house requires 100% of your attention, 100% of the time. In typical building projects, there are phases where you can coast. You can’t do that with a passive house, especially not on your first try with subcontractors who haven't done it either.
The real hurdle was the mindset change. Building a passive house requires 100% of your attention, 100% of the time. In typical building projects, there are phases where you can coast. You can’t do that with a passive house, especially not on your first try with subcontractors who haven't done it either.